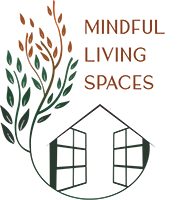INITIAL IN-HOME CONSULTATION – $150
A 1hr meeting to discuss your goals and the problems you are looking to solve. A walk through of your space will take place, and photos & measurements will be taken at this time. In 2-3 weeks from that initial visit, you will receive a summary with details of the discussion that took place. The summary will include a useable design considerations list of the features and details to be considered and decided upon as you move forward with your wellness-focused changes.
COLOR CONSULTATION – $200 single room, $1400 whole home
With thousands of colors to choose from, the art of choosing the right color palette relies on instinct, emotional response you are looking to create, and training in the principles of color theory.
A 1hr meeting to help you make paint color selections, choose an appropriate paint sheen and paint primer, or make wallpaper selections for all portions of a single room. Within 2 weeks from that initial visit, you will receive large 8×11 paint samples or individual wallpaper samples sent directly to you. You will be able to hang up these samples throughout the room to view them at varying times of day before selections are finalized. A detailed and complete list will be sent to you that will specify final selections for walls, trim, and ceiling.

WELLNESS MAKEOVER PACKAGE – cost determined by scope of project
After completion of the Initial Consultation with me previously, I can provide you with an estimate for the design work needed for your project. I utilize package pricing, so you know your costs precisely. If the estimate is approved by you, a 50% deposit will be due along with the signed interior decorator agreement at that time.
Here is how the process will unfold:
- We will complete an in-depth interview and color consultation together to delve deep into your style preferences, daily habits and routines, wellness goals you want to achieve.
- I will create Mood boards for your review to fine tune the direction of the design.
- I will create 2D Scaled Furniture Floor Plan Options for your review. Space planning is vital to show placement of furniture and accessories that are scaled appropriately to the size of the room, and to define the foot traffic patterns for moving through the space.
- We will complete visits to appropriate local showrooms to make cohesive design selections together.
- I will create 3D Renderings with your selection choices to help you envision your new space.
- I will update the initial summary design considerations list with your final selections. This is the finalized shopping list for you or your contractor.
- We have a final meeting together so you can tell me about your experience with Mindful Living Spaces, LLC. You will receive your final selections list at this meeting.

Additional Services Available to include Trade Professional Meetings and Detailed Elevation Drawings

I will schedule and meet with the professionals you choose at the job site
This includes builders, painters, window treatment installers, flooring and tile installers, kitchen cabinet and appliance installers, lighting and smart technology integrators, artisans, and masons. I can answer technical questions about the design of the space, such as transitions and trim options, assist with detailed site measurements and review the selected colors, materials, and finishes. The trade professionals will send their estimates to you, the client.
Detailed elevation drawings
Detailed elevation drawings for kitchens, millwork, accent wall design, built-ins, custom closets and cabinetry, etc. can be created for you to DIY or hire a contractor at an additional fee.

